The Flats 324 - Apartment Living in Wichita, KS
About
Welcome to The Flats 324
324 N Emporia Ave Wichita, KS 67202P: 316-745-2933 TTY: 711
F: 316-201-4924
Office Hours
Monday through Friday: 8:30 AM to 5:30 PM. Saturday: By Appointment Only. Sunday: Closed.
Are you searching for the best apartment home living in Wichita, Kansas? Come home to The Flats 324. Our community is conveniently located just minutes from the INTRUST Bank Arena, where delicious local dining and plentiful shopping locales are available. With Highway 81 just down the road, your stressful commute will be a thing of the past.
At The Flats 324, we proudly offer six spacious floor plans with one and two bedroom apartments for rent. Each home features wonderful amenities such as fully-equipped kitchens, in-home washer and dryers, and walk-in closets. Select homes have floor to ceiling windows. We have designed our community to fit every lifestyle.
Come and enjoy the best community features available in apartment home living. Take a dip in our shimmering swimming pool, relax in our elegant clubhouse, or work up a sweat in our fitness center. Remember to bring your pets because they’re sure to have a blast in our bark park and dog wash. Visit today and see what makes The Flats 324 the best-kept secret in Wichita, KS.
Special! Click here!Specials
Special!
Valid 2025-06-19 to 2025-07-31
$250 off move in on select units!
Floor Plans
0 Bedroom Floor Plan
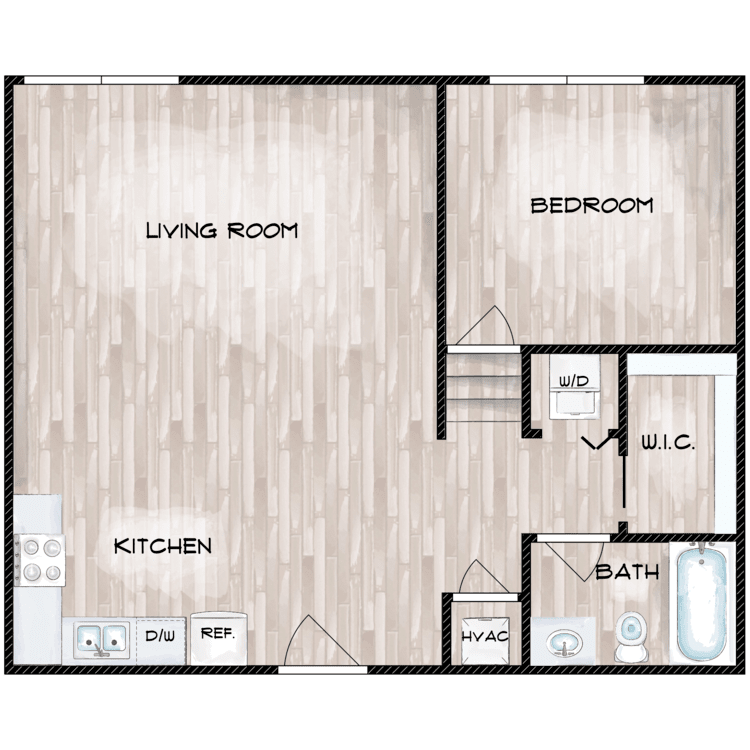
Studio
Details
- Beds: Studio
- Baths: 1
- Square Feet: 458
- Rent: From $825
- Deposit: Call for details.
Floor Plan Amenities
- Dishwasher
- Floor to Ceiling Windows *
- Fully-equipped Kitchen
- Hardwood Floors
- Range
- Refrigerator
- Walk-in Closets
- Washer and Dryers in Home
* In Select Apartment Homes
1 Bedroom Floor Plan
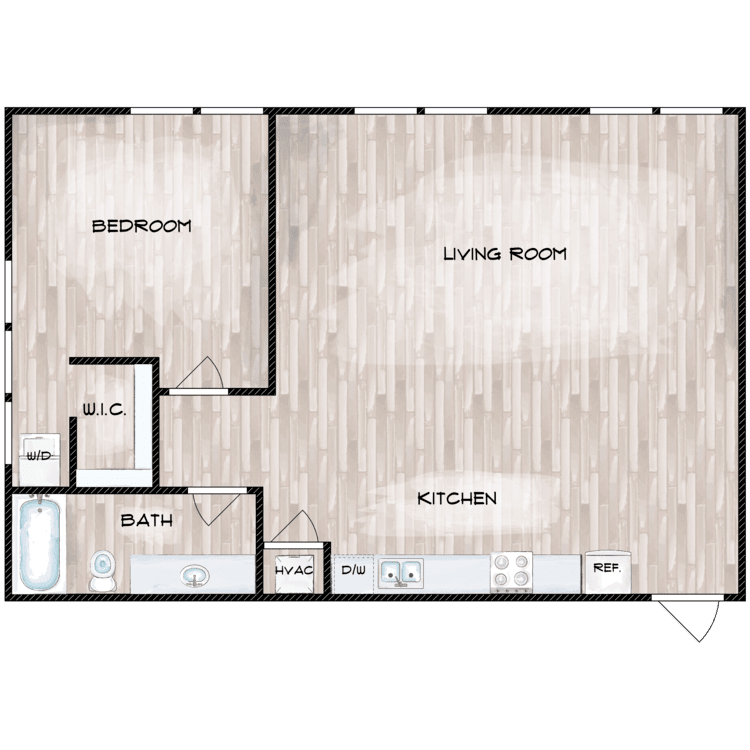
1 Bed 1 Bath B
Details
- Beds: 1 Bedroom
- Baths: 1
- Square Feet: 714
- Rent: From $900
- Deposit: Call for details.
Floor Plan Amenities
- Dishwasher
- Floor to Ceiling Windows *
- Fully-equipped Kitchen
- Hardwood Floors
- Range
- Refrigerator
- Walk-in Closets
- Washer and Dryers in Home
* In Select Apartment Homes
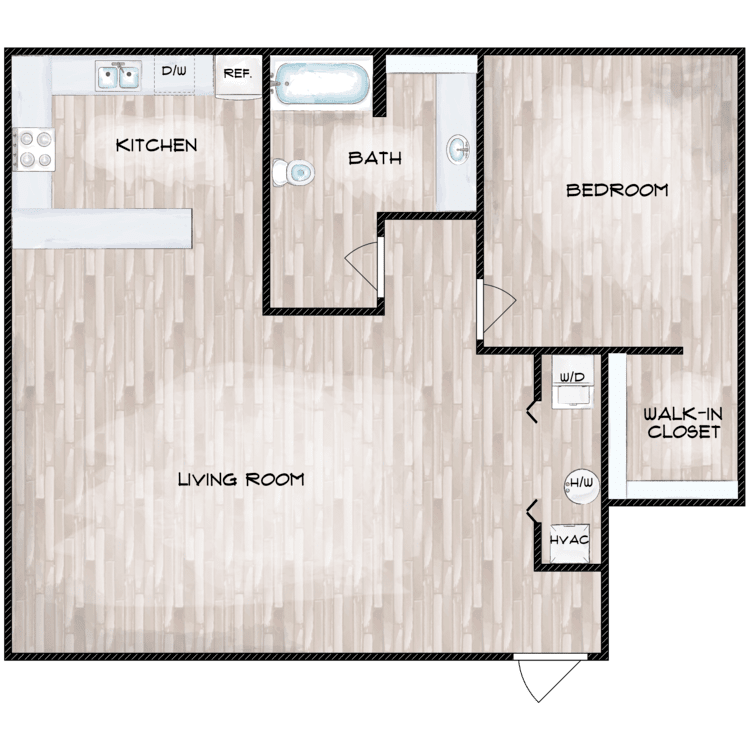
1 Bed 1 Bath C
Details
- Beds: 1 Bedroom
- Baths: 1
- Square Feet: 1060
- Rent: From $1065
- Deposit: Call for details.
Floor Plan Amenities
- Dishwasher
- Floor to Ceiling Windows *
- Fully-equipped Kitchen
- Hardwood Floors
- Range
- Refrigerator
- Walk-in Closets
- Washer and Dryers in Home
* In Select Apartment Homes
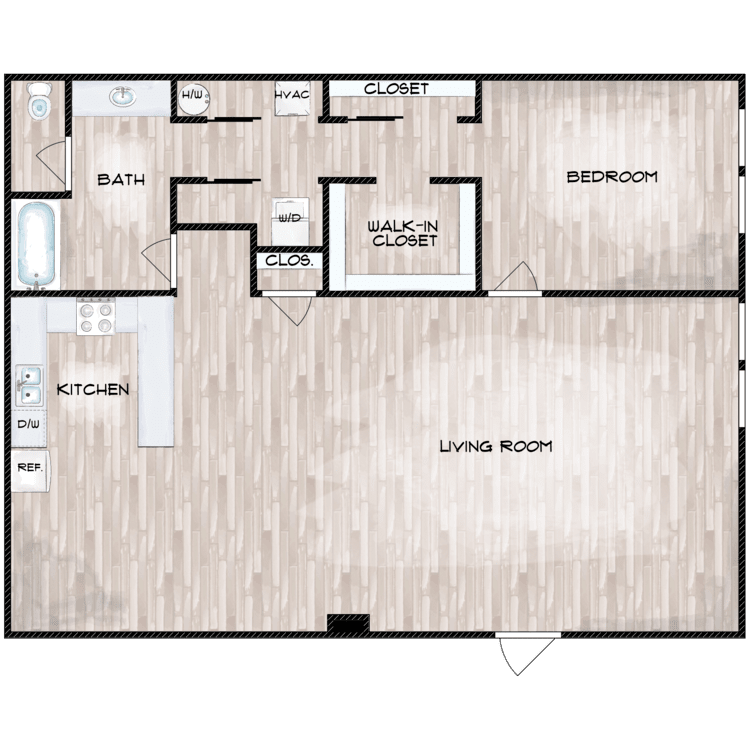
1 Bed 1 Bath D
Details
- Beds: 1 Bedroom
- Baths: 1
- Square Feet: 1126
- Rent: Call for details.
- Deposit: Call for details.
Floor Plan Amenities
- Dishwasher
- Floor to Ceiling Windows *
- Fully-equipped Kitchen
- Hardwood Floors
- Range
- Refrigerator
- Walk-in Closets
- Washer and Dryers in Home
* In Select Apartment Homes
2 Bedroom Floor Plan
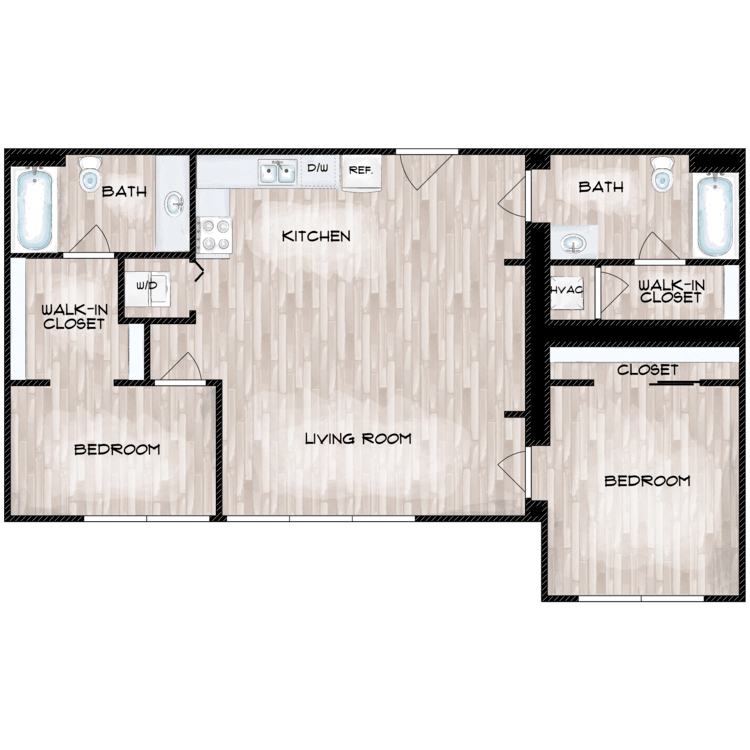
2 Bed 2 Bath A
Details
- Beds: 2 Bedrooms
- Baths: 2
- Square Feet: 870
- Rent: Call for details.
- Deposit: Call for details.
Floor Plan Amenities
- Dishwasher
- Floor to Ceiling Windows *
- Fully-equipped Kitchen
- Hardwood Floors
- Range
- Refrigerator
- Walk-in Closets
- Washer and Dryers in Home
* In Select Apartment Homes
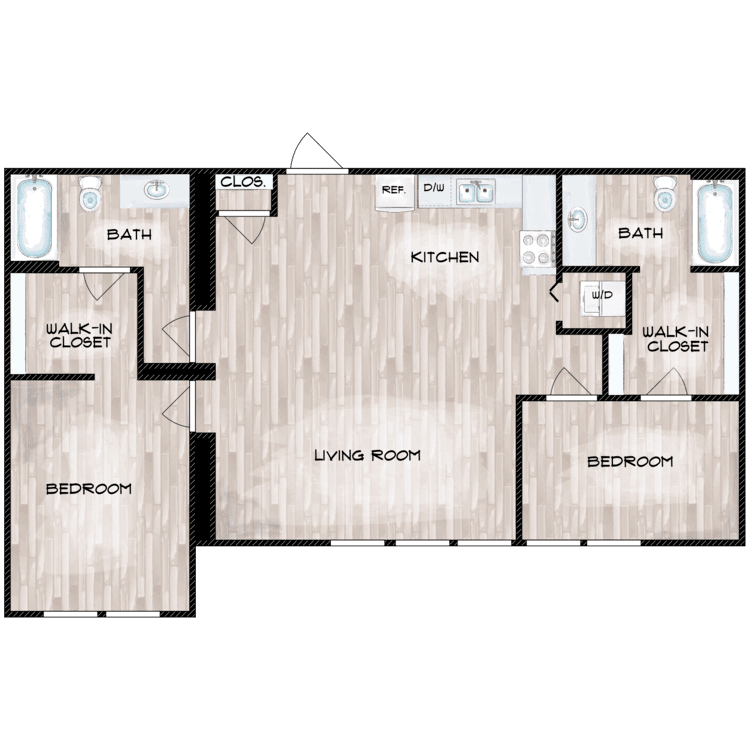
2 Bed 2 Bath B
Details
- Beds: 2 Bedrooms
- Baths: 2
- Square Feet: 914
- Rent: Call for details.
- Deposit: Call for details.
Floor Plan Amenities
- Dishwasher
- Floor to Ceiling Windows *
- Fully-equipped Kitchen
- Hardwood Floors
- Range
- Refrigerator
- Walk-in Closets
- Washer and Dryers in Home
* In Select Apartment Homes
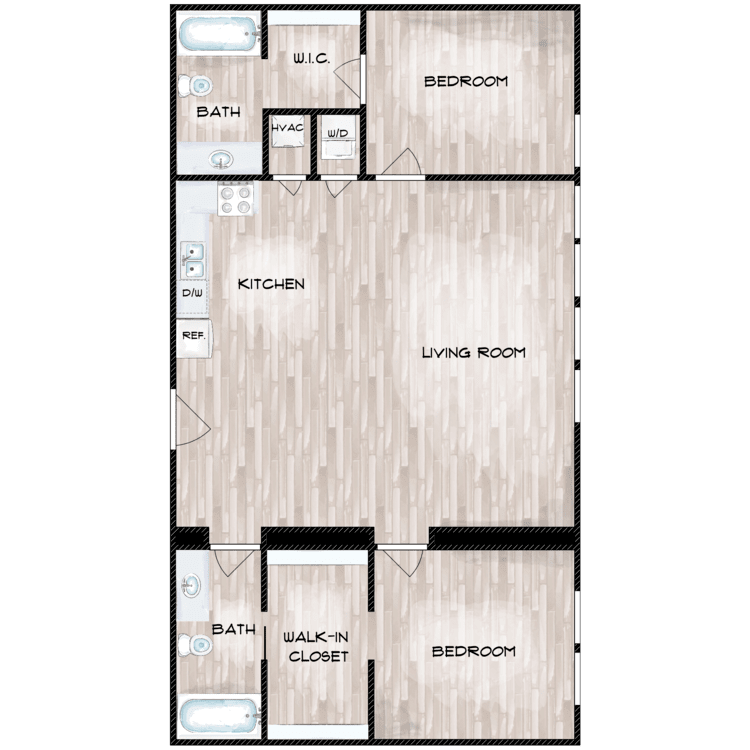
2 Bed 2 Bath C
Details
- Beds: 2 Bedrooms
- Baths: 2
- Square Feet: 978
- Rent: Call for details.
- Deposit: Call for details.
Floor Plan Amenities
- Dishwasher
- Floor to Ceiling Windows *
- Fully-equipped Kitchen
- Hardwood Floors
- Range
- Refrigerator
- Walk-in Closets
- Washer and Dryers in Home
* In Select Apartment Homes
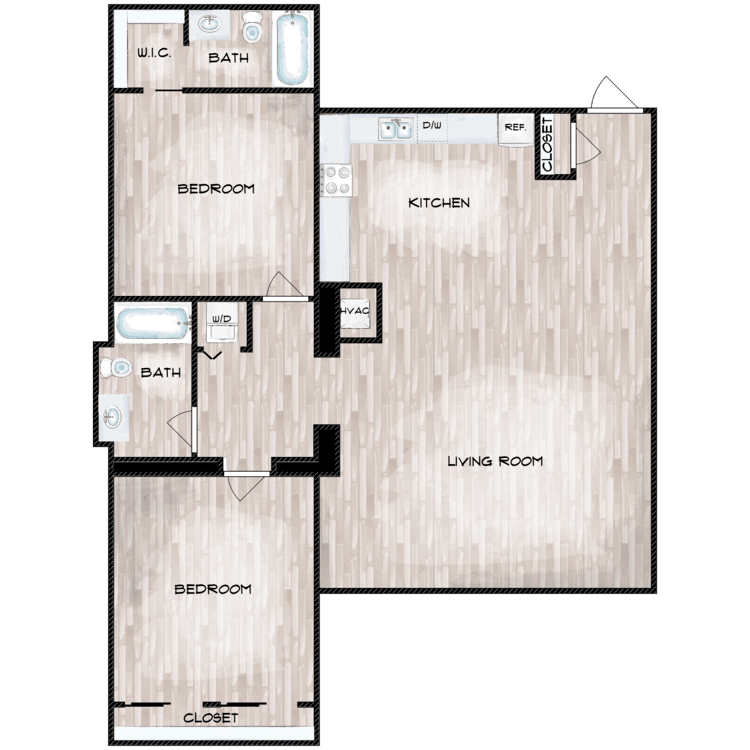
2 Bed 2 Bath D
Details
- Beds: 2 Bedrooms
- Baths: 2
- Square Feet: 1250
- Rent: Call for details.
- Deposit: Call for details.
Floor Plan Amenities
- Dishwasher
- Floor to Ceiling Windows *
- Fully-equipped Kitchen
- Hardwood Floors
- Range
- Refrigerator
- Walk-in Closets
- Washer and Dryers in Home
* In Select Apartment Homes
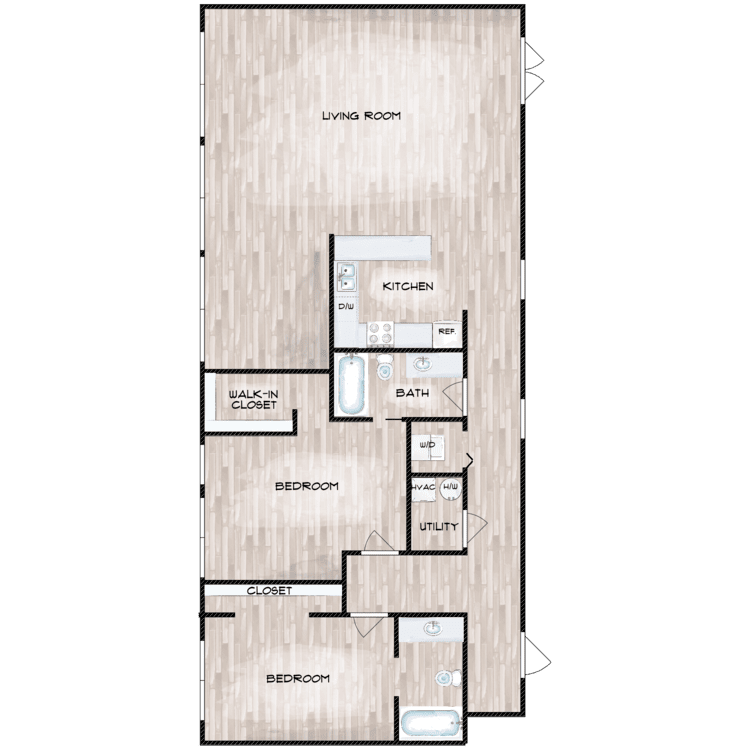
2 Bed 2 Bath E
Details
- Beds: 2 Bedrooms
- Baths: 2
- Square Feet: 1400
- Rent: From $1450
- Deposit: Call for details.
Floor Plan Amenities
- Dishwasher
- Floor to Ceiling Windows *
- Fully-equipped Kitchen
- Hardwood Floors
- Range
- Refrigerator
- Walk-in Closets
- Washer and Dryers in Home
* In Select Apartment Homes
Disclaimer: All dimensions are estimates only and may not be exact measurements. Floor plans and development plans are subject to change. The sketches, renderings, graphic materials, plans, specifics, terms, conditions and statements are proposed only and the developer, the management company, the owners and other affiliates reserve the right to modify, revise or withdraw any or all of same in their sole discretion and without prior notice. All pricing and availability is subject to change. The information is to be used as a point of reference and not a binding agreement.
Show Unit Location
Select a floor plan or bedroom count to view those units on the overhead view on the site map. If you need assistance finding a unit in a specific location please call us at 316-745-2933 TTY: 711.
Amenities
Explore what your community has to offer
Community Amenities
- Bark Park
- Clubhouse with Free Wi-Fi
- Covered Parking Options Available
- Designated Parking
- Dog Wash
- Elevator
- Fitness Center
- Gated Community with Ample Parking
- Pet Care Center
- Shimmering Swimming Pool
Apartment Features
- Dishwasher
- Exposed Brick Walls
- Floor to Ceiling Windows*
- Fully-equipped Kitchen
- Hardwood Floors
- Range
- Refrigerator
- Walk-in Closets
- Washer and Dryers in Home
* In Select Apartment Homes
Pet Policy
Pets Welcome Upon Approval. Please call the office for details. Pet Amenities: Bark Park Dog Wash Pet Care Center
Photos
Community Amenities
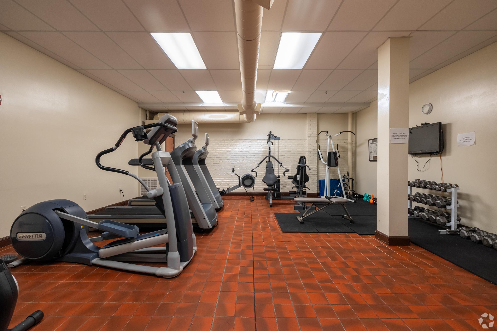
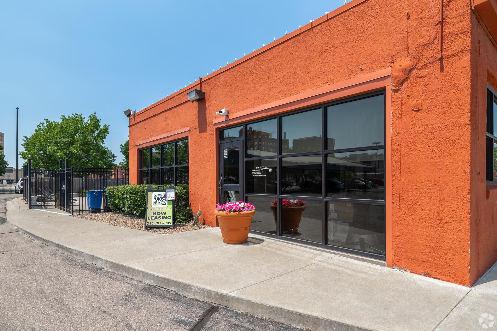
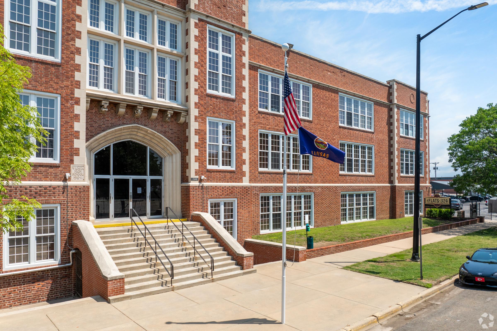
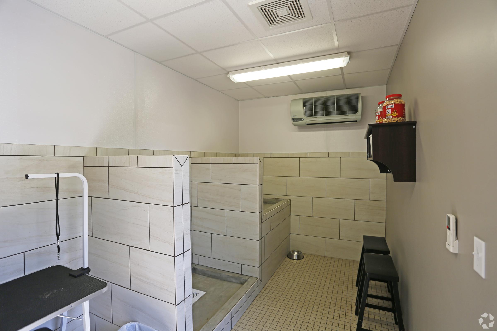
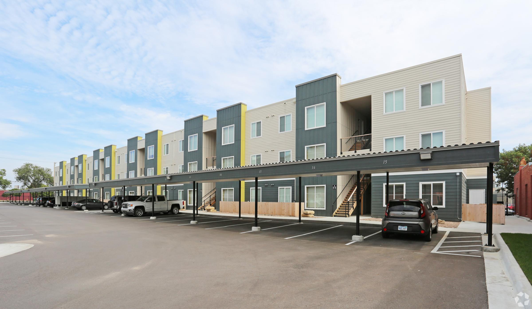
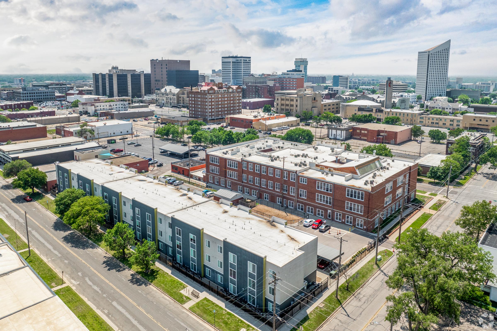
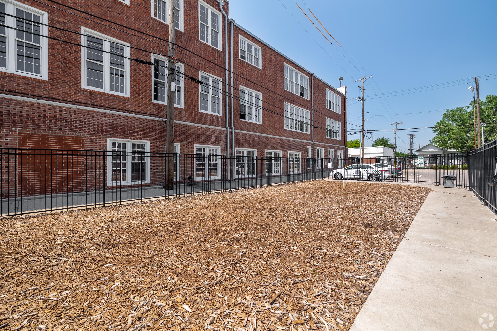
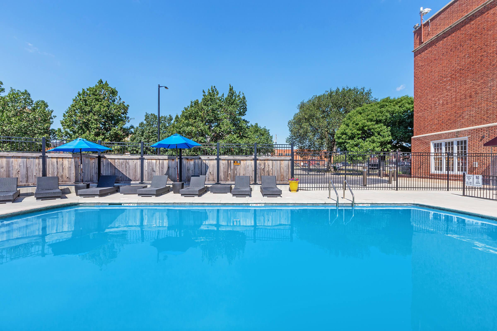
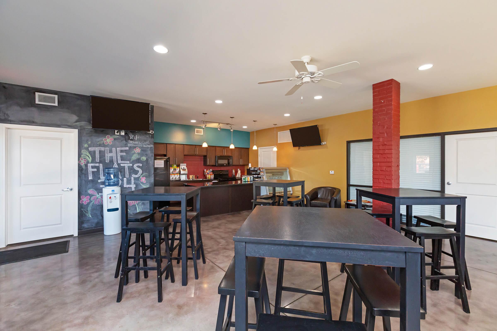
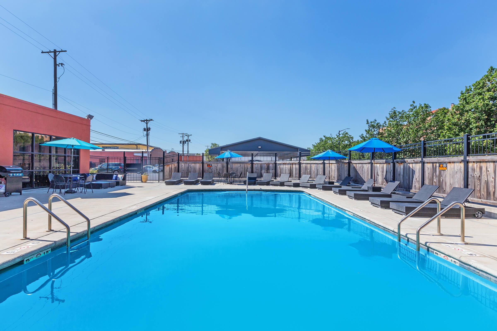
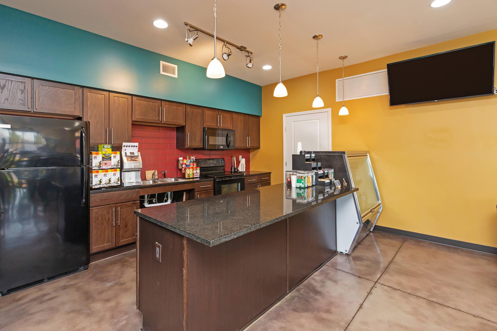
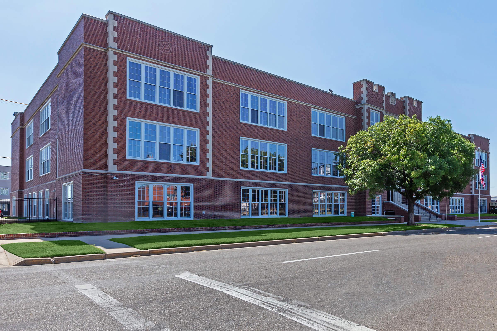
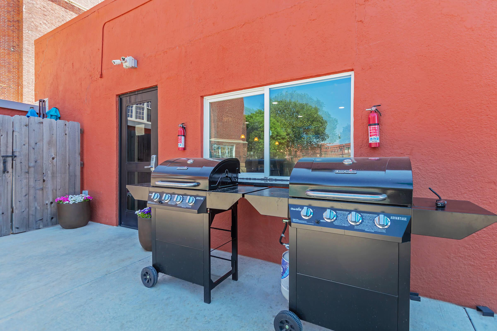
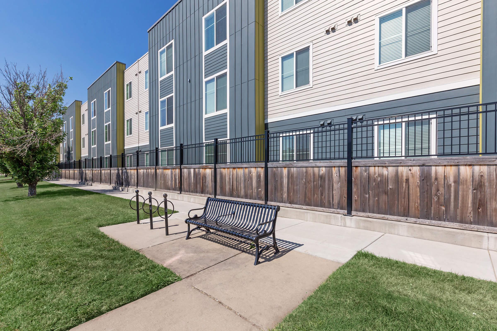
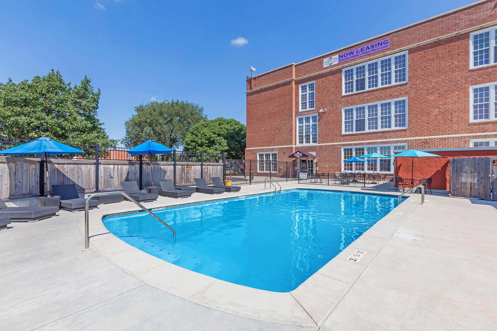
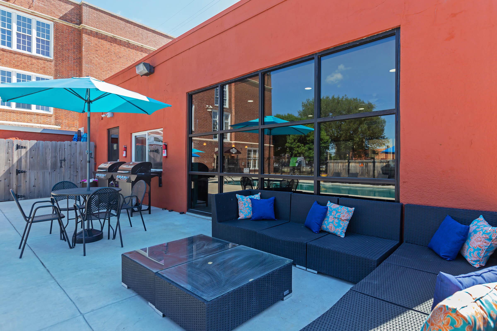
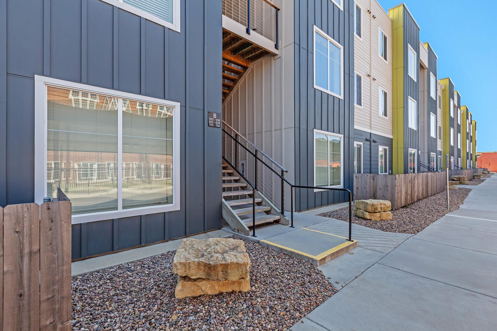
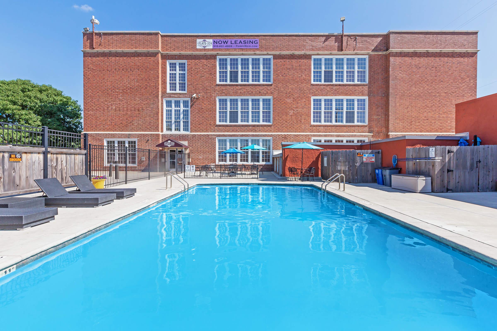
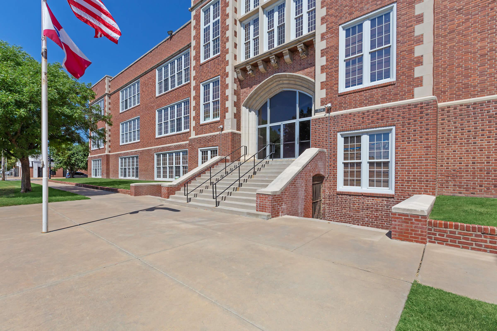
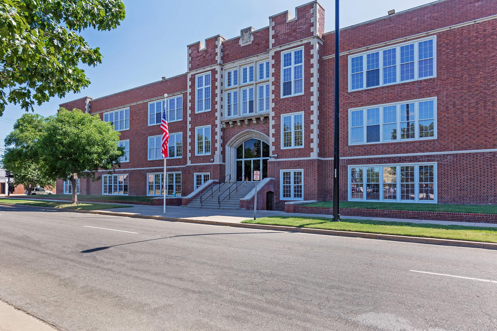
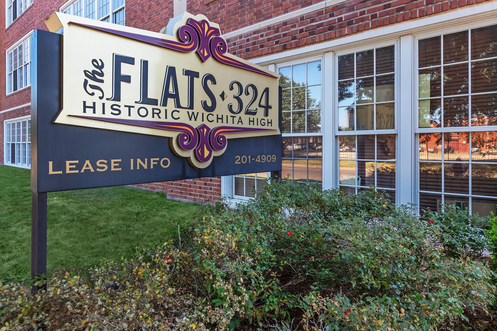
New Building 601 sq ft






Historic 1 Bedroom








Historical Interiors
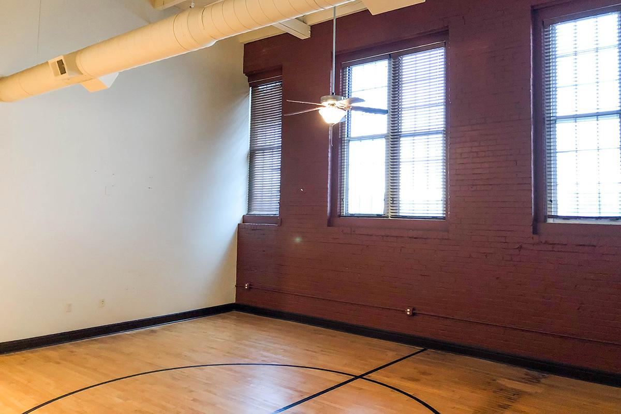
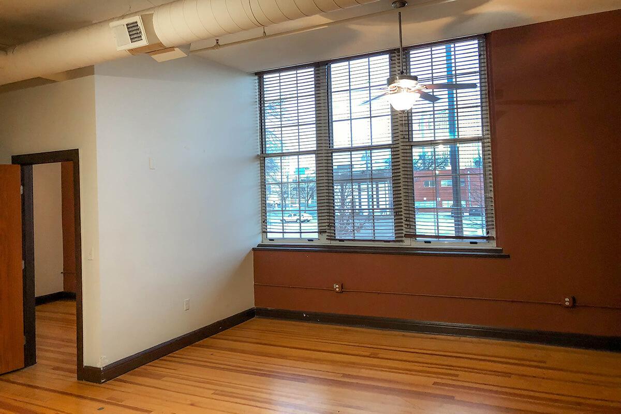
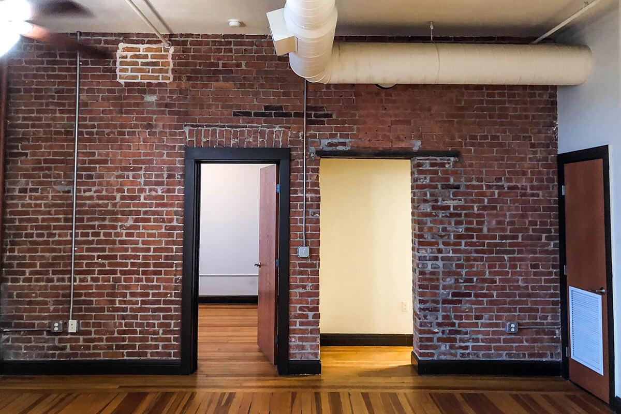
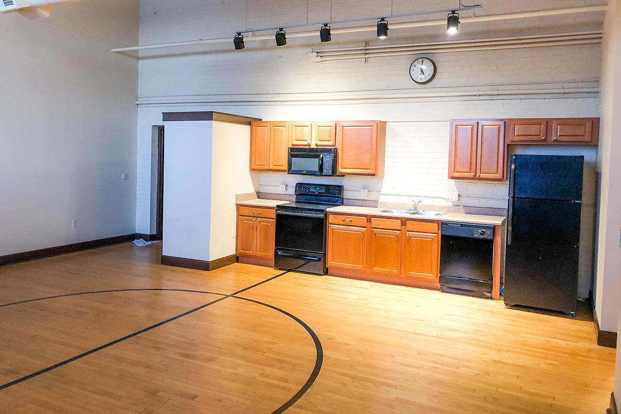
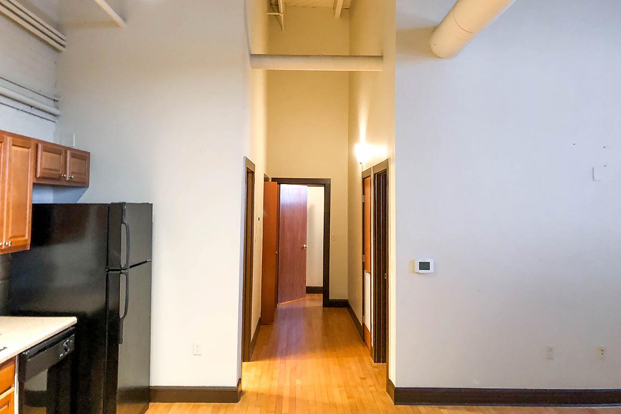
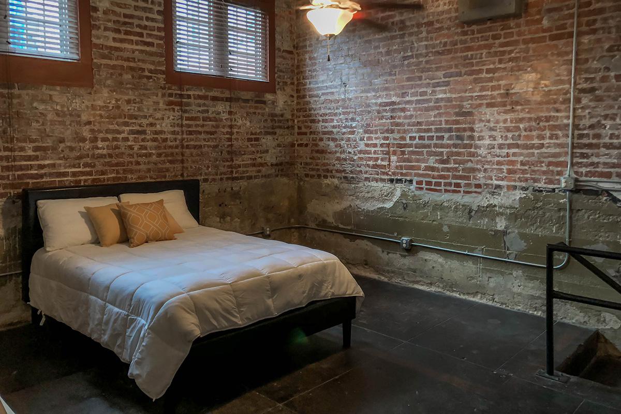
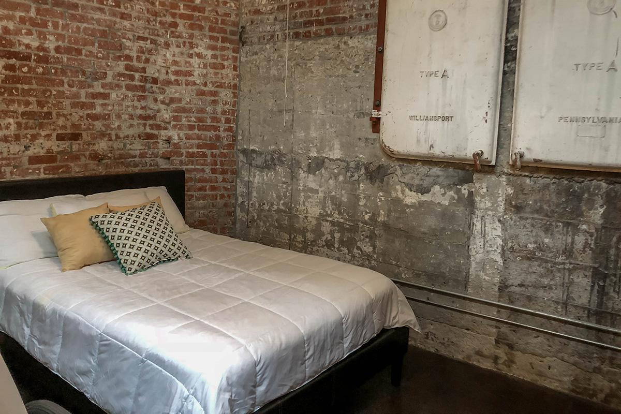
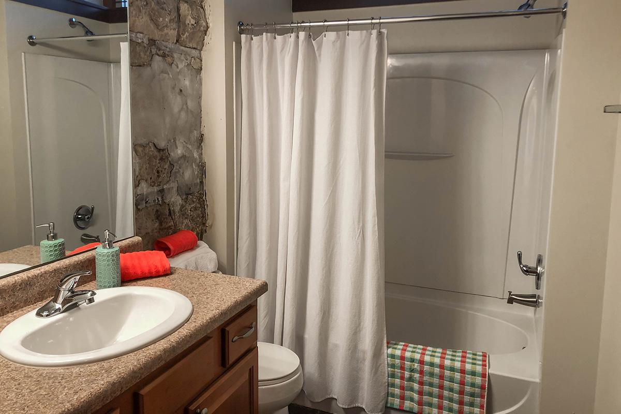
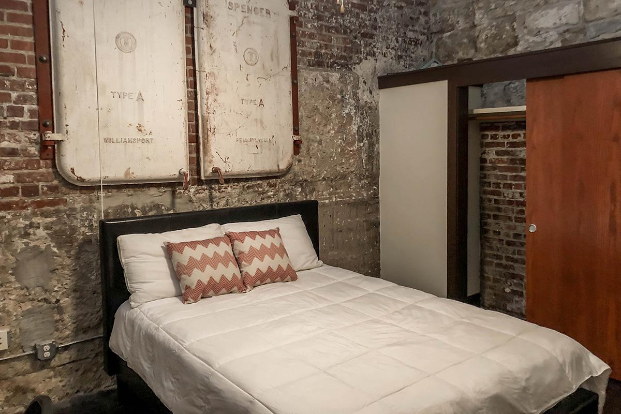
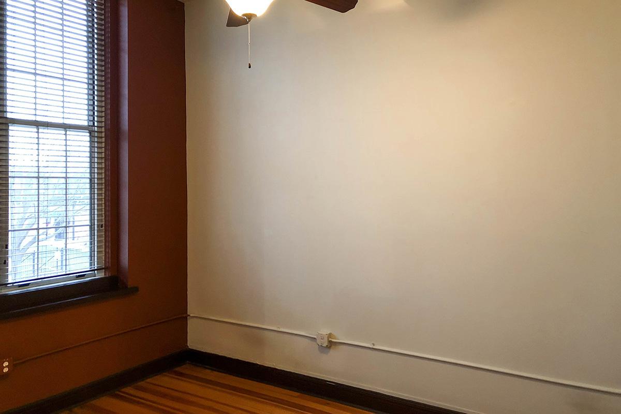
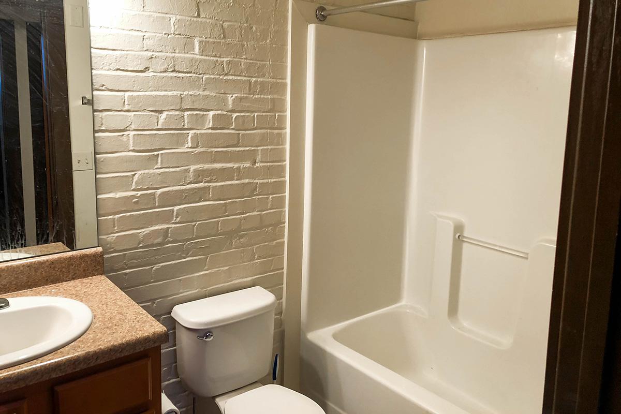
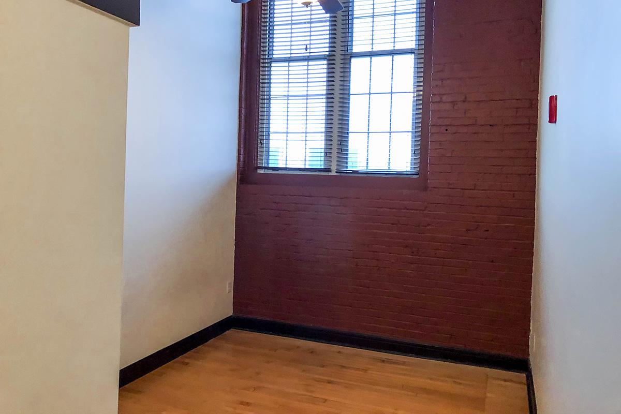
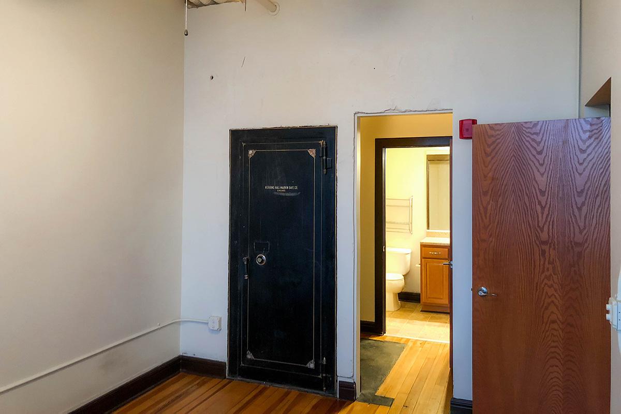
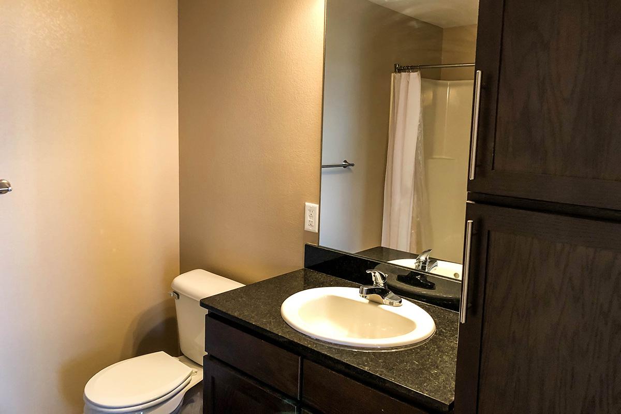
Neighborhood
Points of Interest
The Flats 324
Located 324 N Emporia Ave Wichita, KS 67202Bank
Coffee Shop
Entertainment
Fitness Center
Grocery Store
Hospital
Park
Post Office
Preschool
Rec Center
Restaurant
Salons
School
Shopping
University
Contact Us
Come in
and say hi
324 N Emporia Ave
Wichita,
KS
67202
Phone Number:
316-745-2933
TTY: 711
Fax: 316-201-4924
Office Hours
Monday through Friday: 8:30 AM to 5:30 PM. Saturday: By Appointment Only. Sunday: Closed.